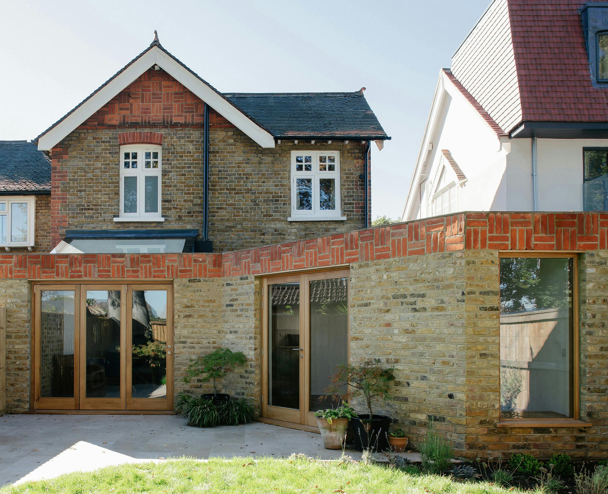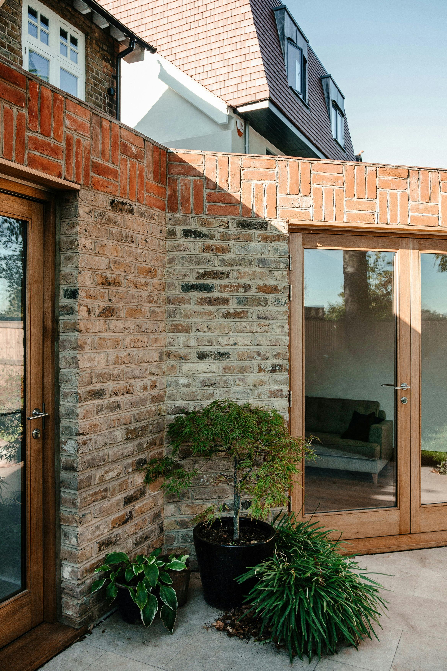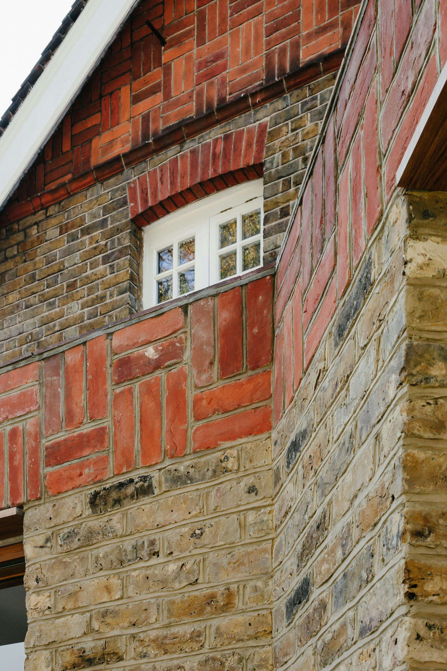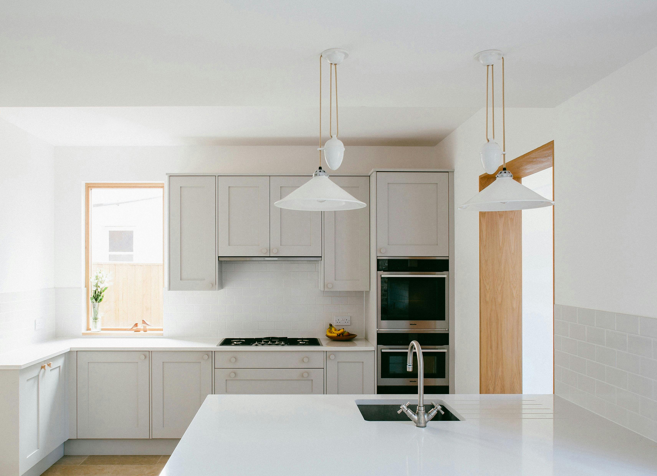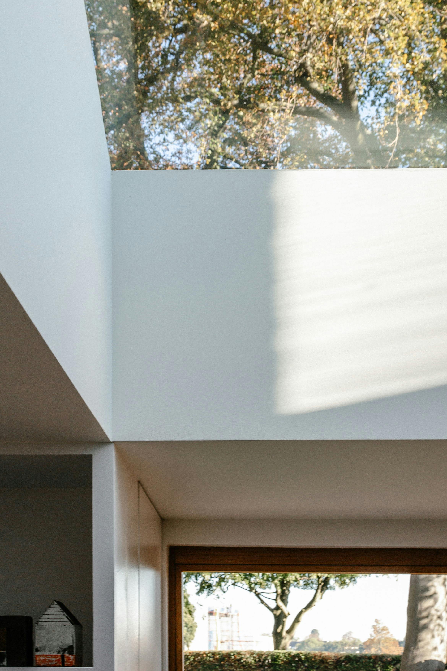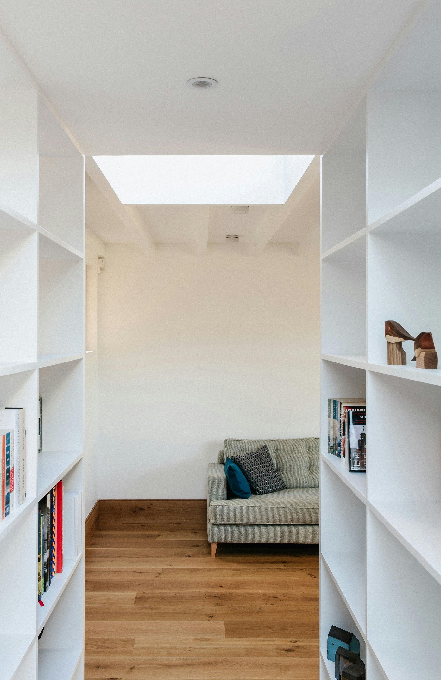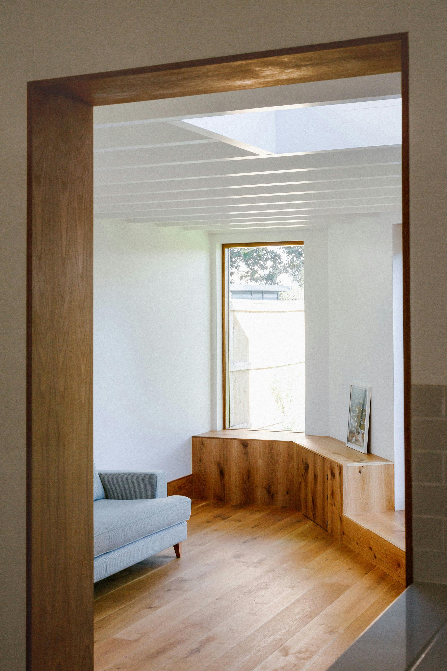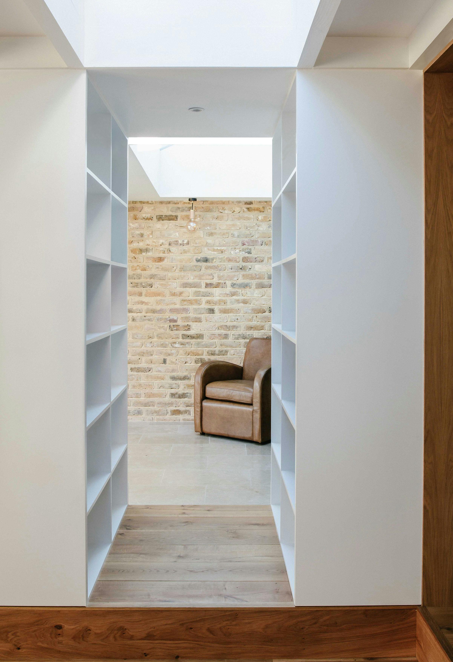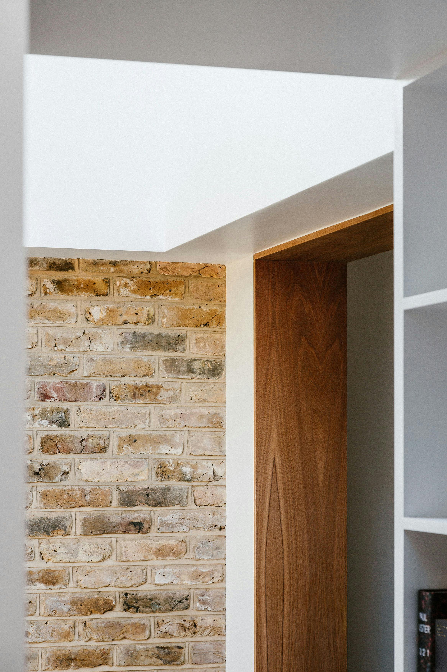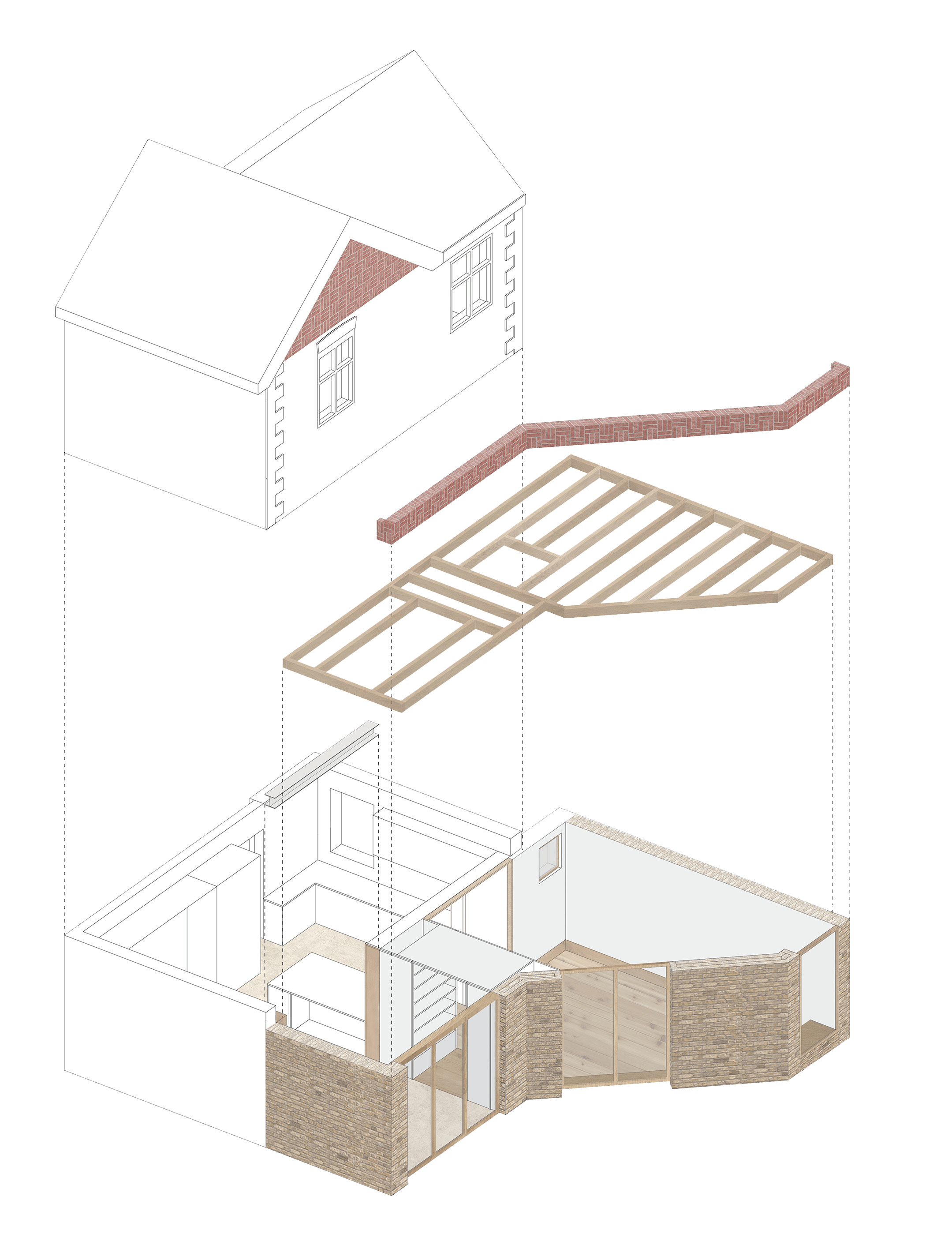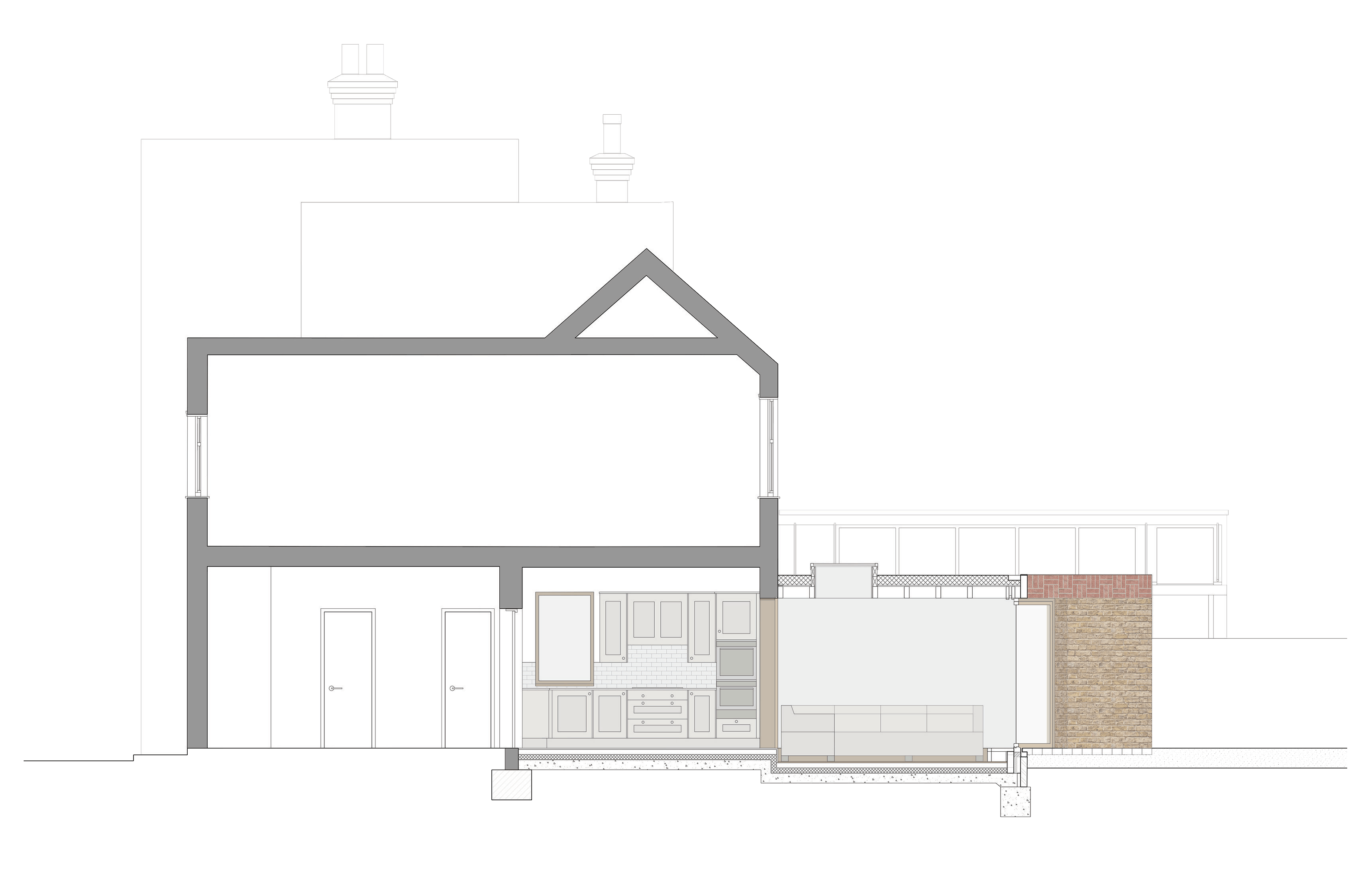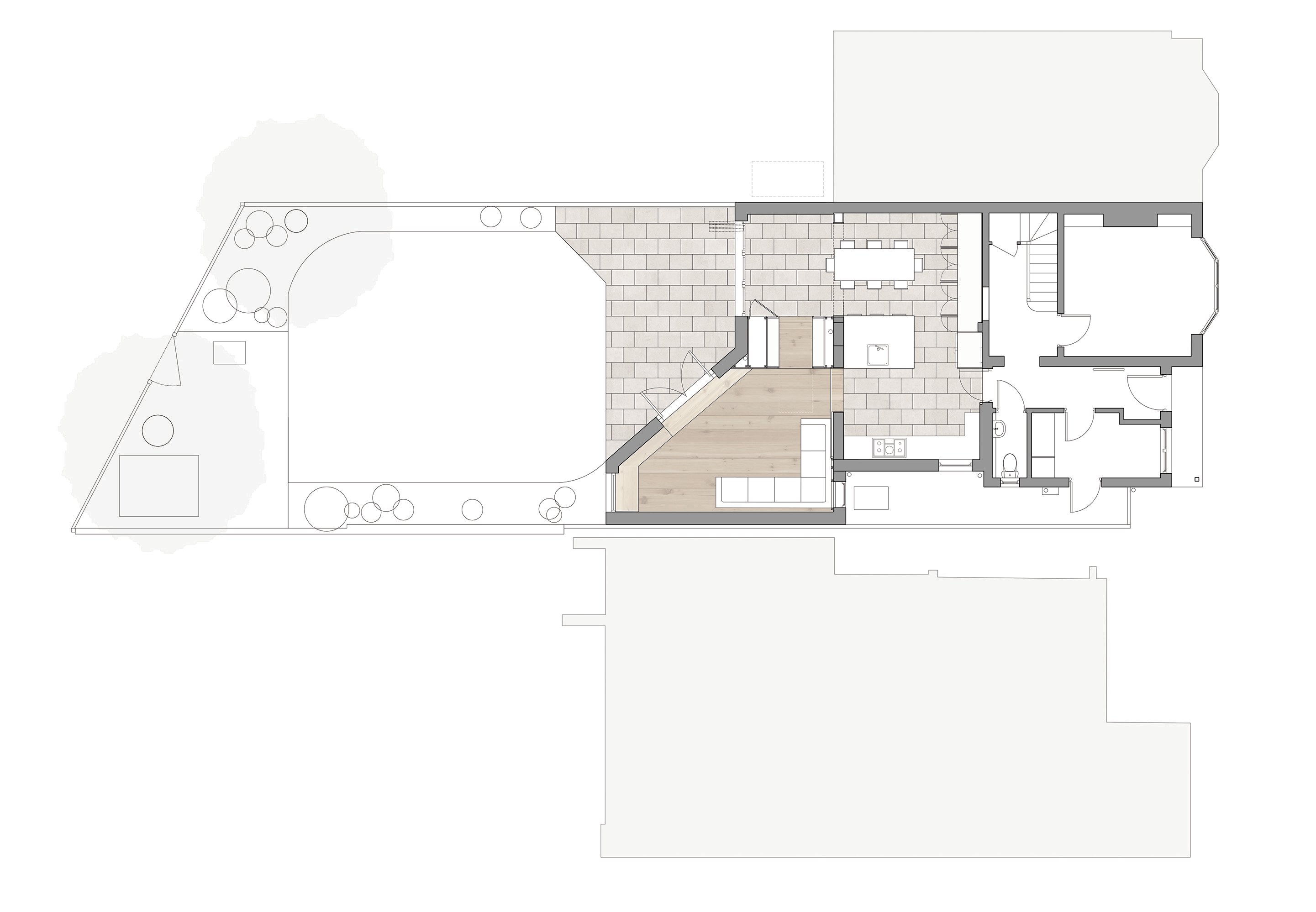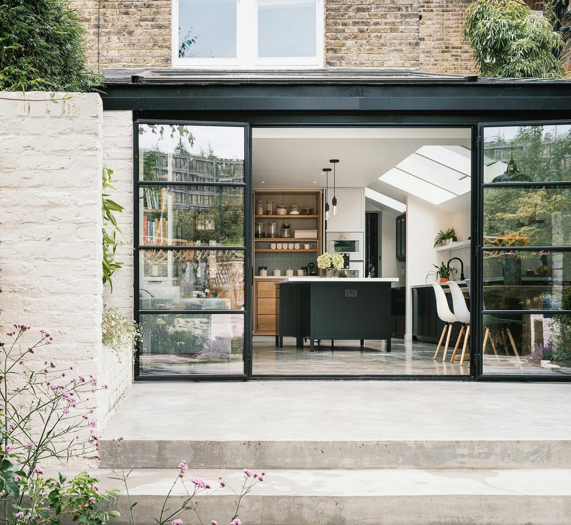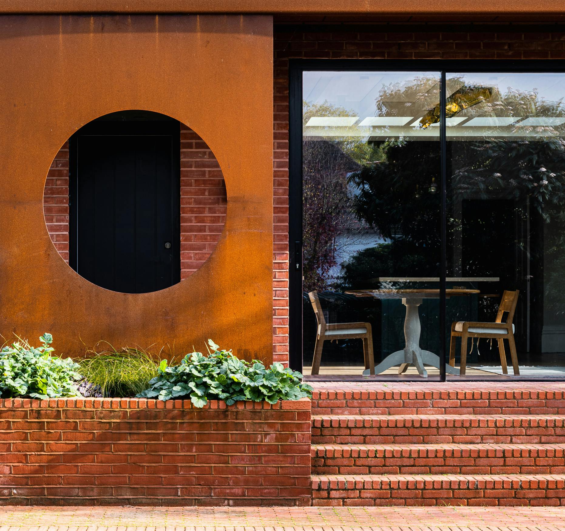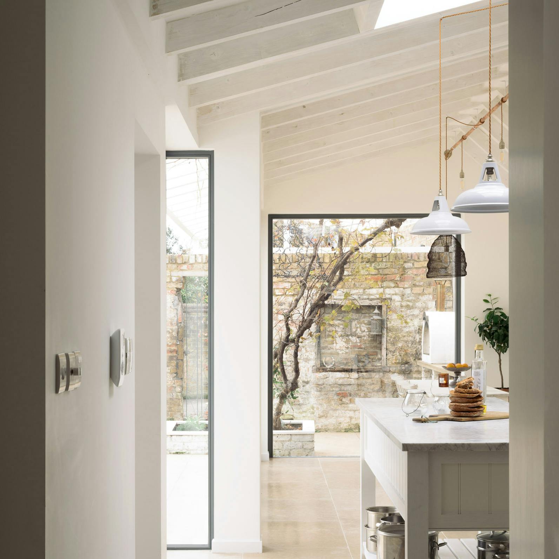
Basketweave House
New extension to address problems caused by previous extensions
The new extension at the rear of this house serves to mend many of the problems caused by the previous extensions – poorly planned spaces, inefficient circulation and a lack of natural daylight.
With a north-facing garden, we wanted to create a new structure that would be light and open. The wedge-shaped plan allowed us to create a small sun trap where the garden receives the most sunlight.
Internally, specific ‘zones’ are articulated through the positioning of fixed furniture, a change in level and ceiling finishes. The new spaces include: kitchen, dining room, reading space, a walkthrough ‘library’ and a sitting room. The main family space is lowered from the rest of the house, and the roof is purposefully low so as not to obstruct the sun creeping onto the terrace from the west.
Openings are framed in oak to provide tonal and tactile warmth against the white, internal walls.
The use of second hand London stock brickwork as the predominant building material gives the architecture a physical consistency and provides coherence with the existing house. The red brick basketweave parapet references the material of the past without replicating it by interlocking the bricks rather than using the original stack bond pattern. The parapet is topped with salvaged red tiles from the original extension.
Sector
Homes
Location
Hampton, London
Client
Private
Status
Completed 2019
Contractor
Conker Construction
Photographer
