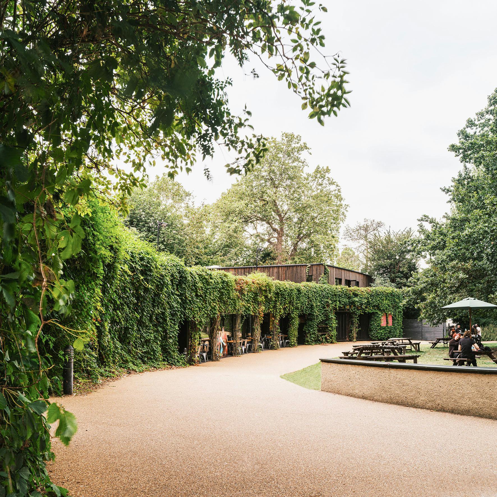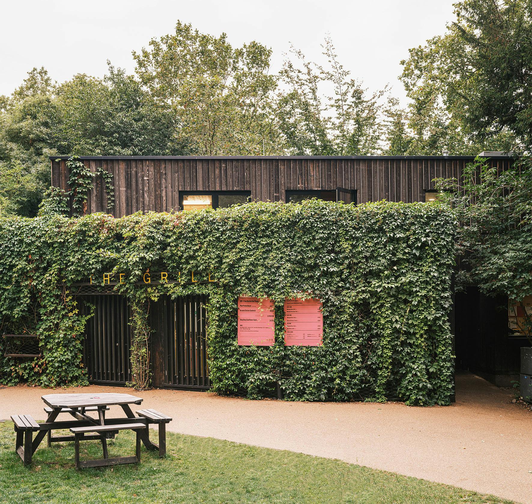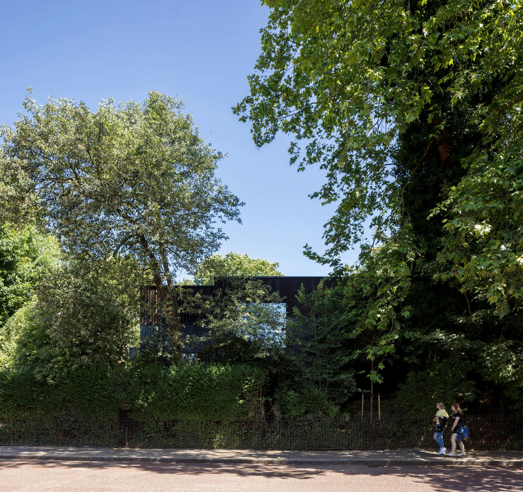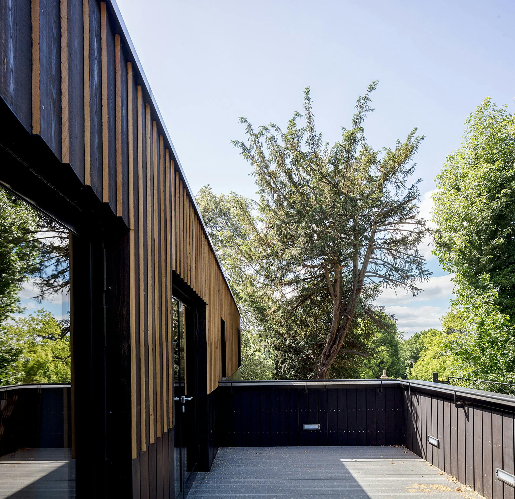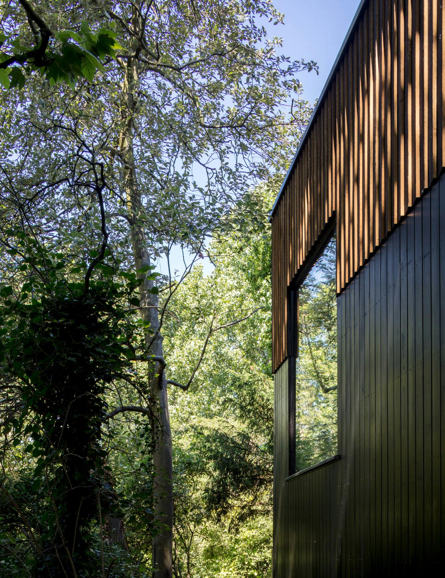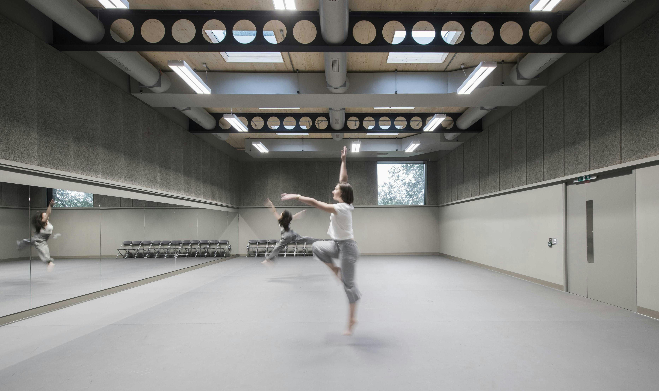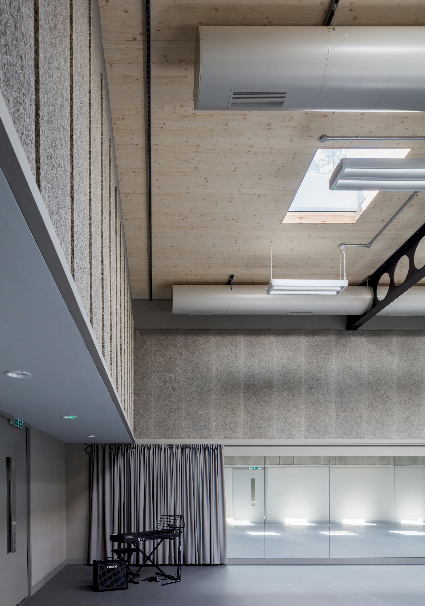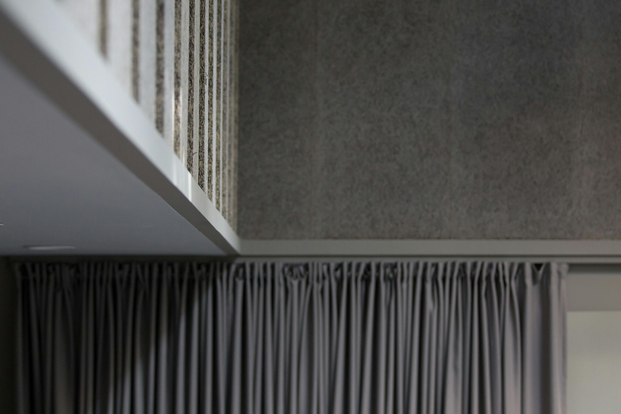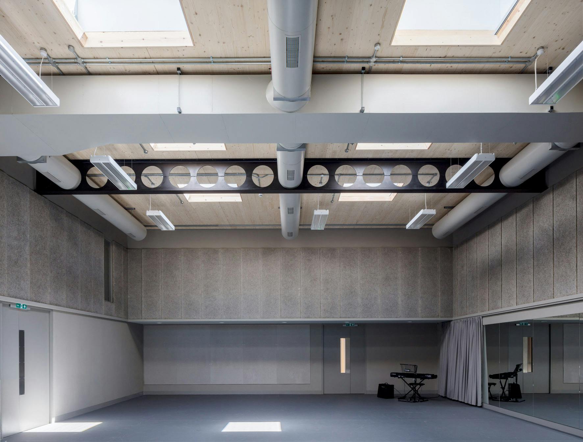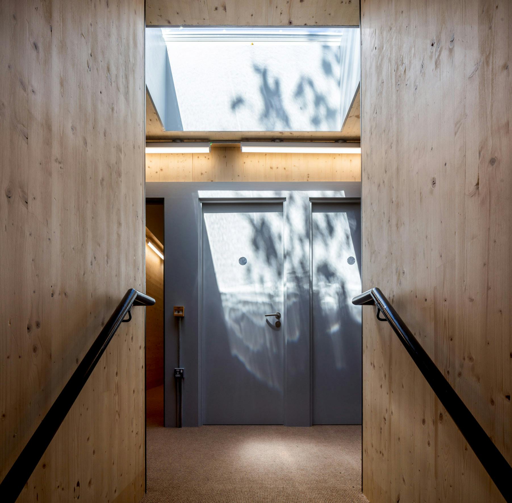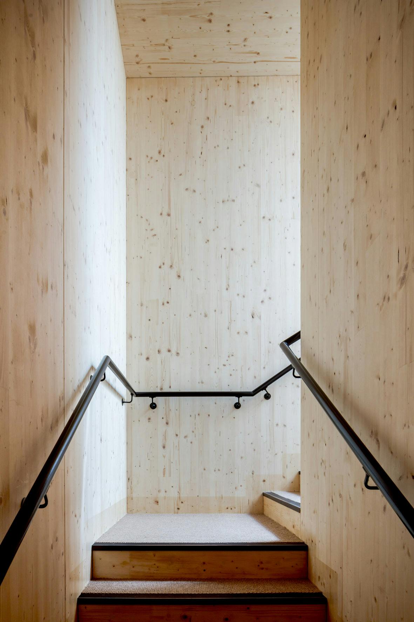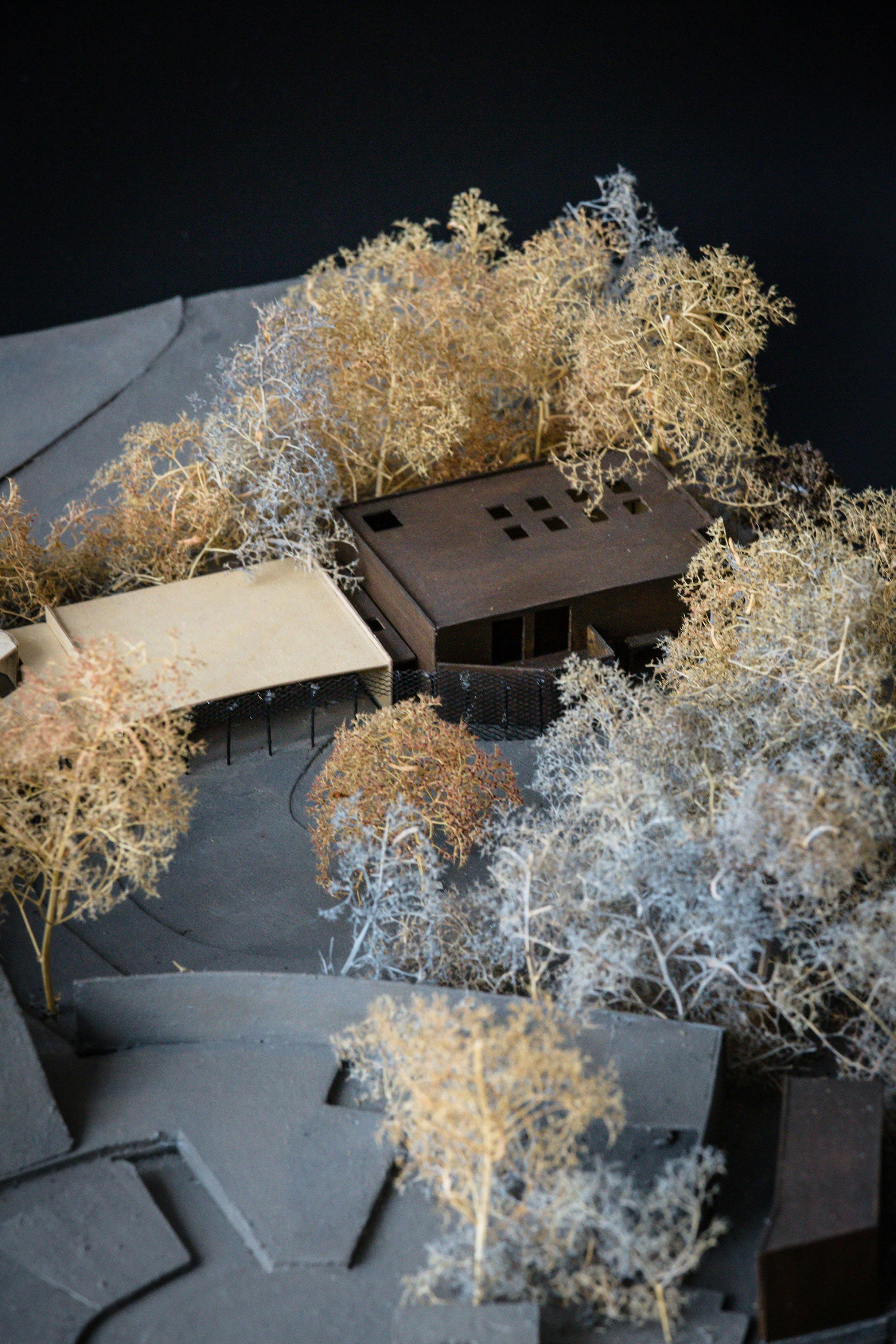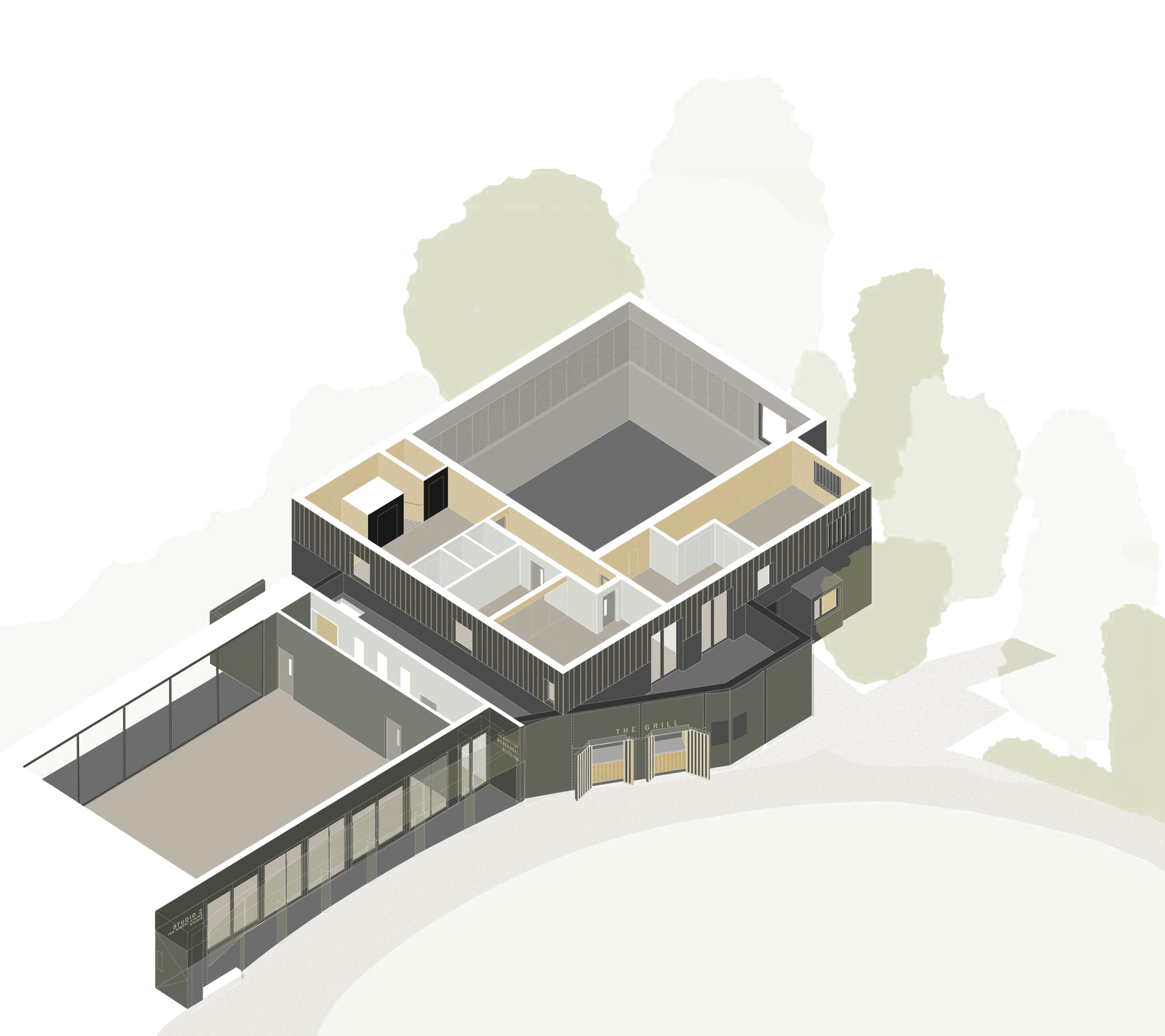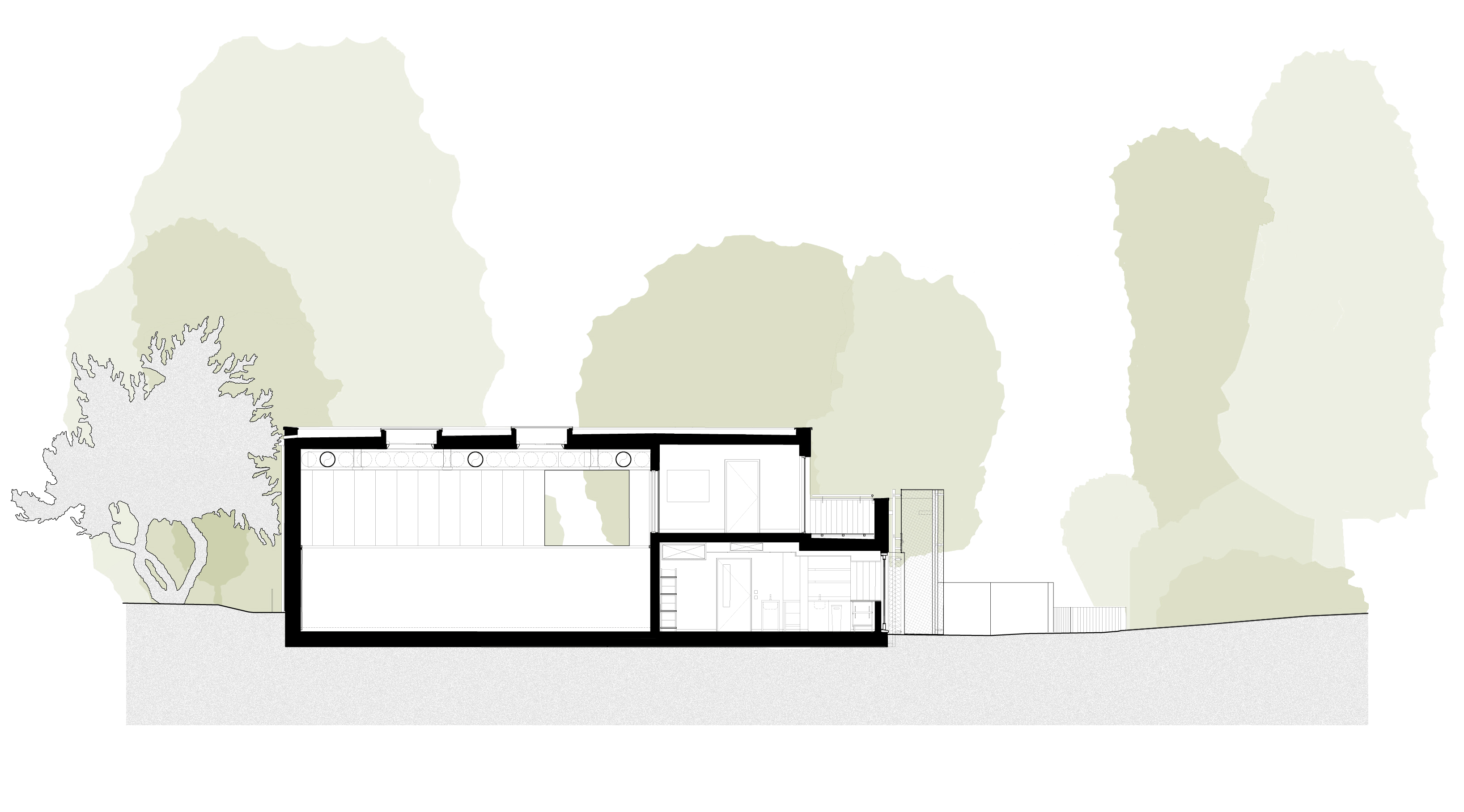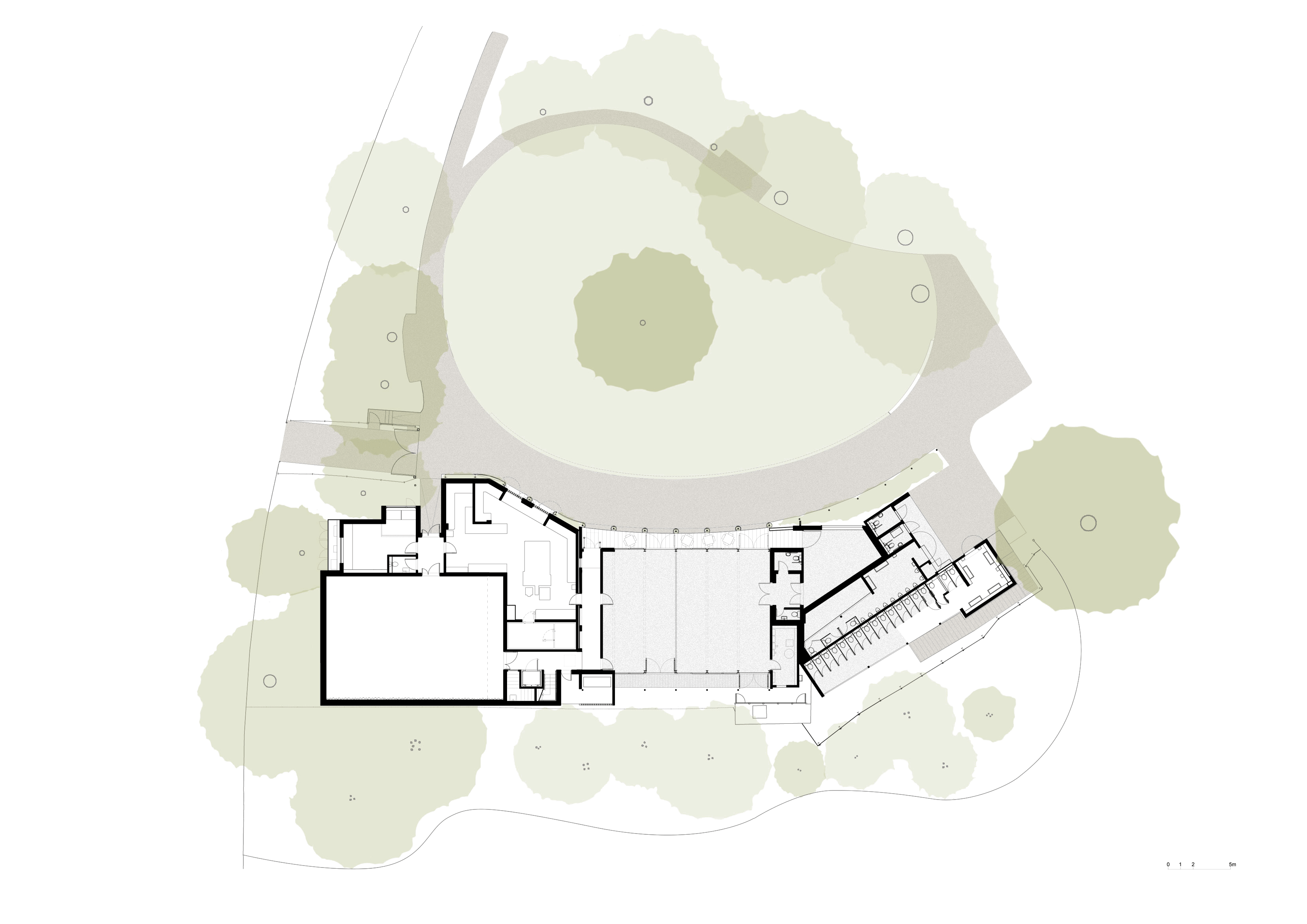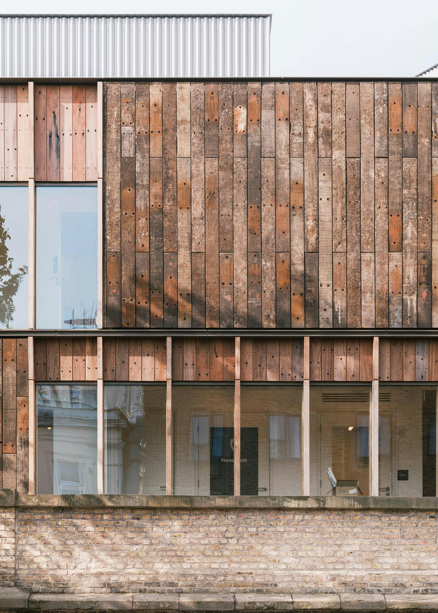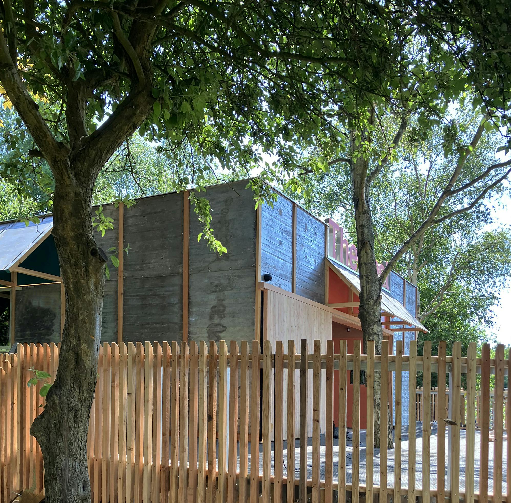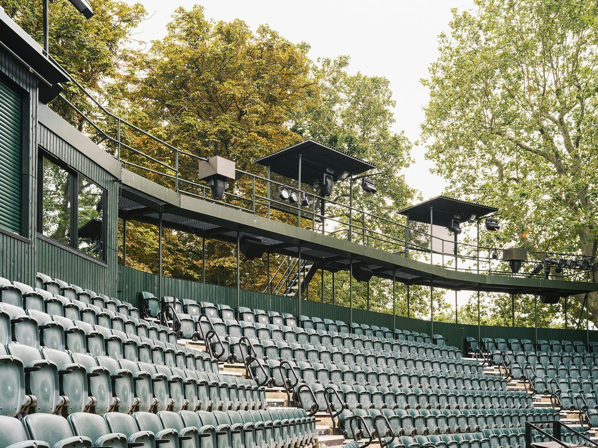
Open Air Theatre Studio
Construction of a new rehearsal building for the Open Air Theatre
Located in the grounds of Regent’s Park, the Open Air Theatre is one of London’s hidden theatre gems. For 15 weeks each summer the outdoor theatre bursts into life to play to audiences of over 1,300 people each night in its remarkable woodland setting.
The construction of a new rehearsal building has allowed the theatre to bring all of its production facilities together on the site for the first time since it was established in 1932. With the double-height rehearsal studio at its centre, the building also incorporates a new commercial kitchen, offices, green room and smaller rehearsal rooms for voice work.
The buildings are clad in a band of dark stained larch at the base, with a crown of textured cladding above. The details were developed to reinforce the magic of the setting in which the trees, plants and sky surround the visitor. They help to blur the distinction between building and landscape while creating a natural extension to the existing buildings along the edge of the site.
The new building has been constructed from a prefabricated cross laminated timber panel system. A total of 130m3 of solid timber was used in the walls, floors and roof of the building which equates to 95 tonnes of CO2 which will be stored in the structure over its lifetime. This lightweight structure was erected over two weeks and required relatively small foundations – minimising the impact on tree roots.
The studio is the second of Reed Watts projects at the theatre and was constructed in just 7 months. In 2016 we completed a new dry store, a cover to the scenery dock and new landscape connections to the bar area while in 2023 we extended and improved the auditorium and associated technical infrastructure.
Sectors
Culture & Heritage
Location
Regents Park, London
Client
Status
Completed 2018
Collaborators
Eurban
Contractor
Photographer
