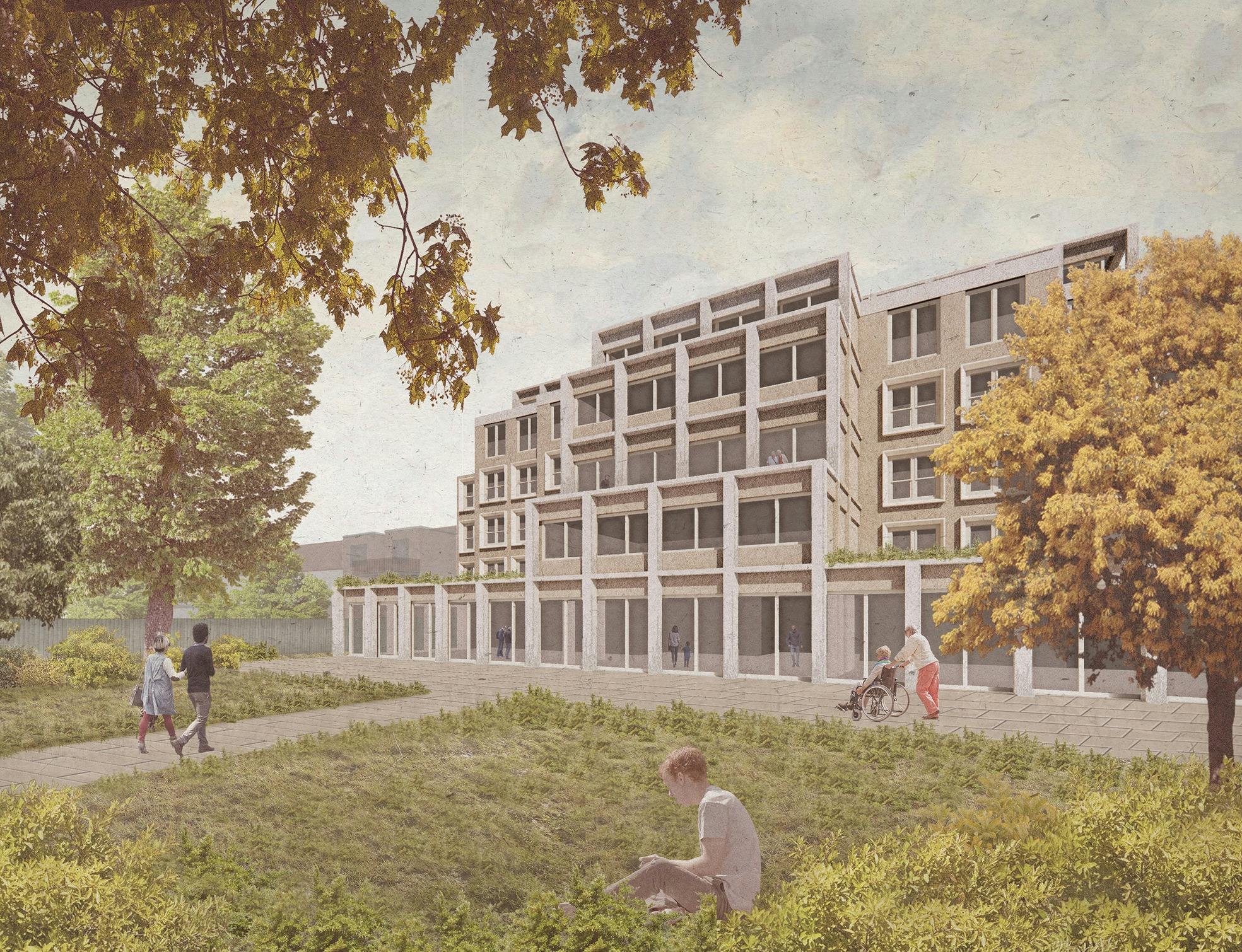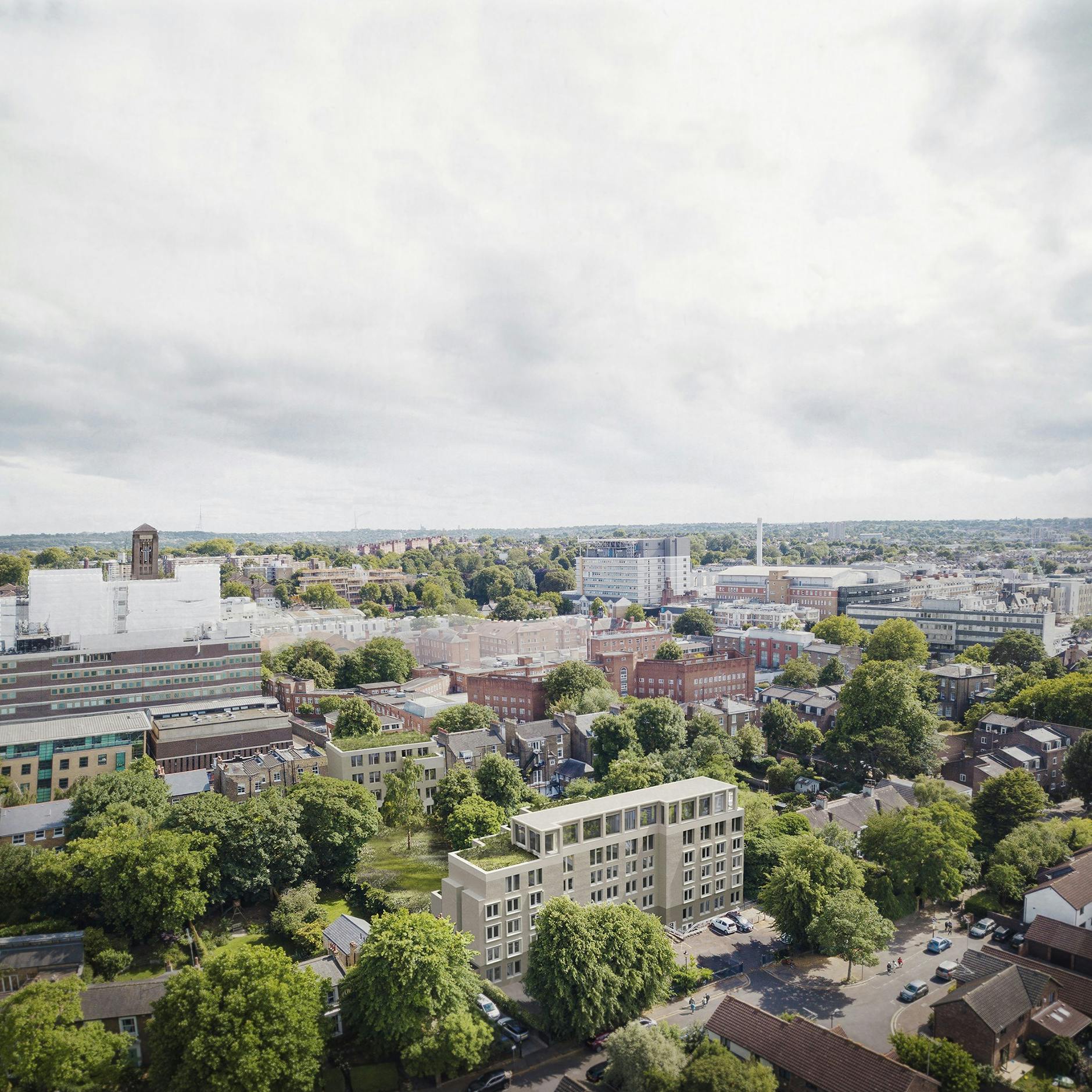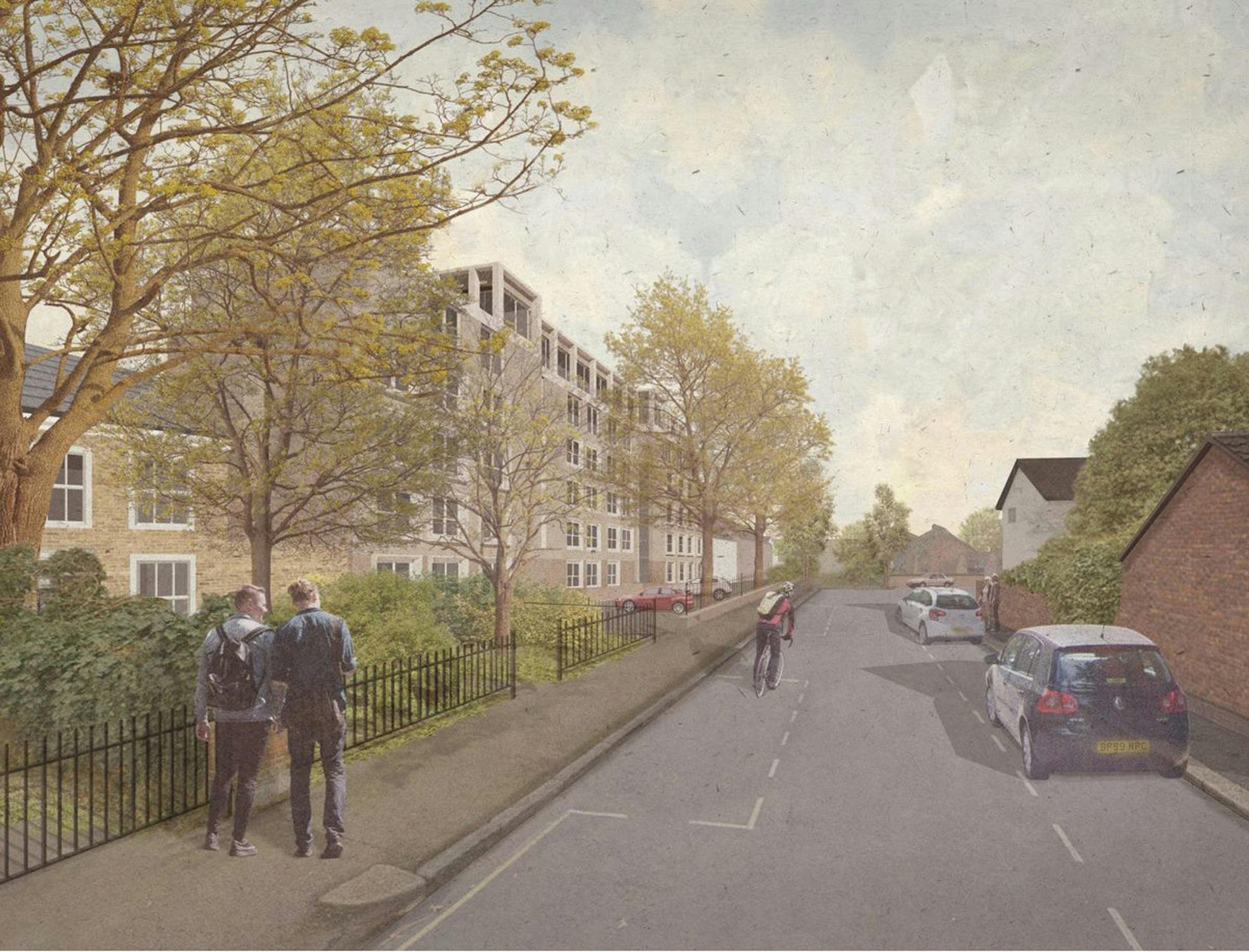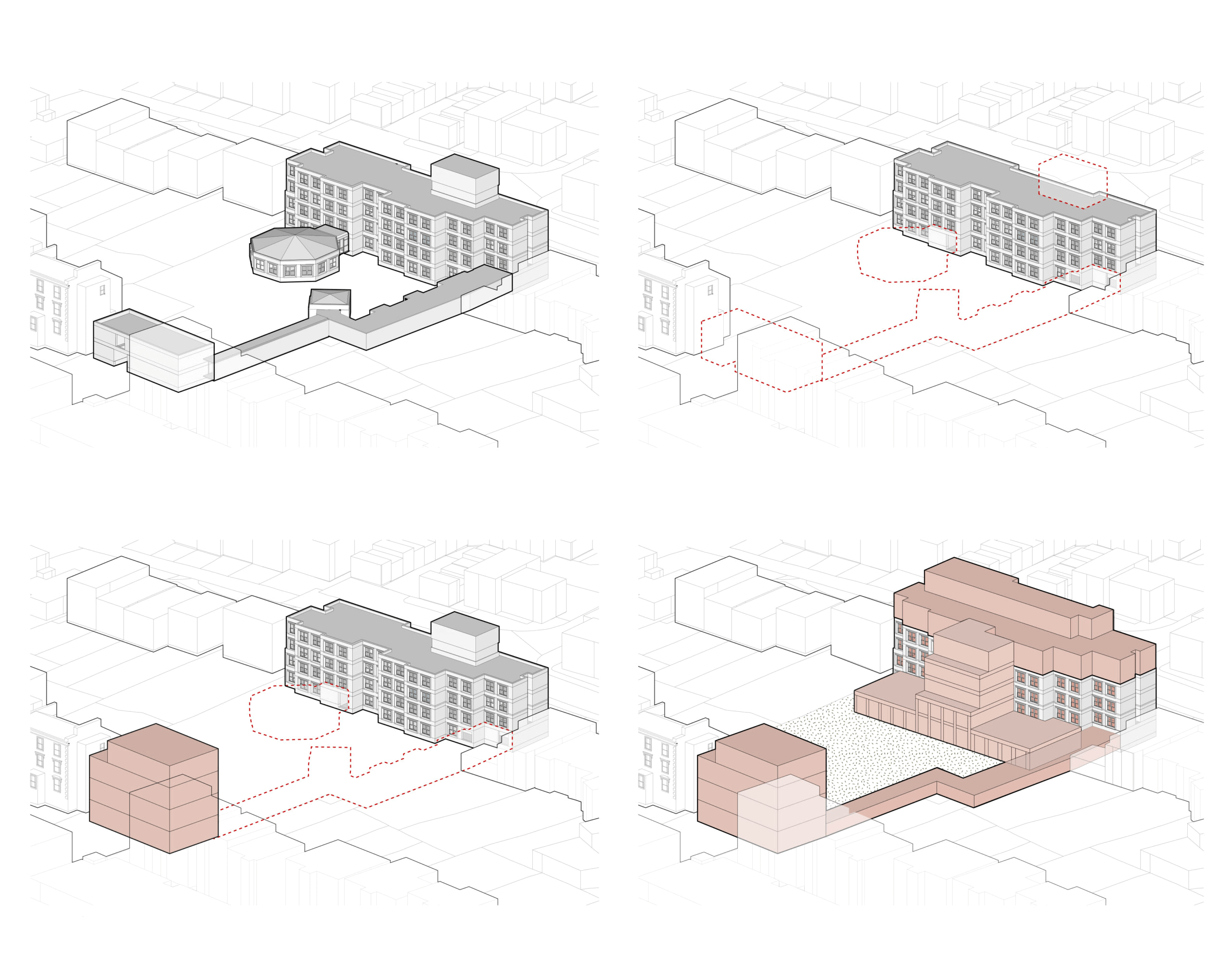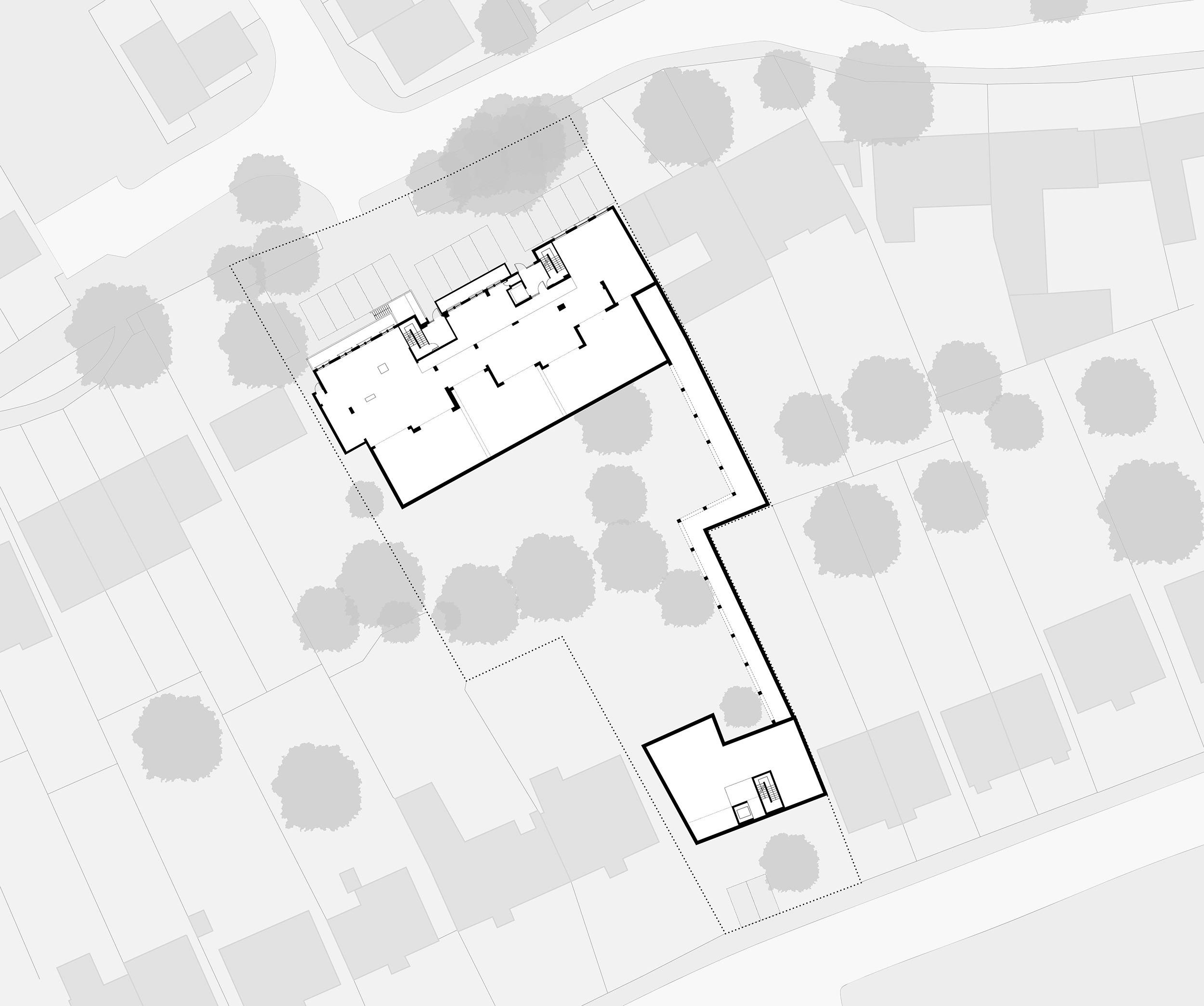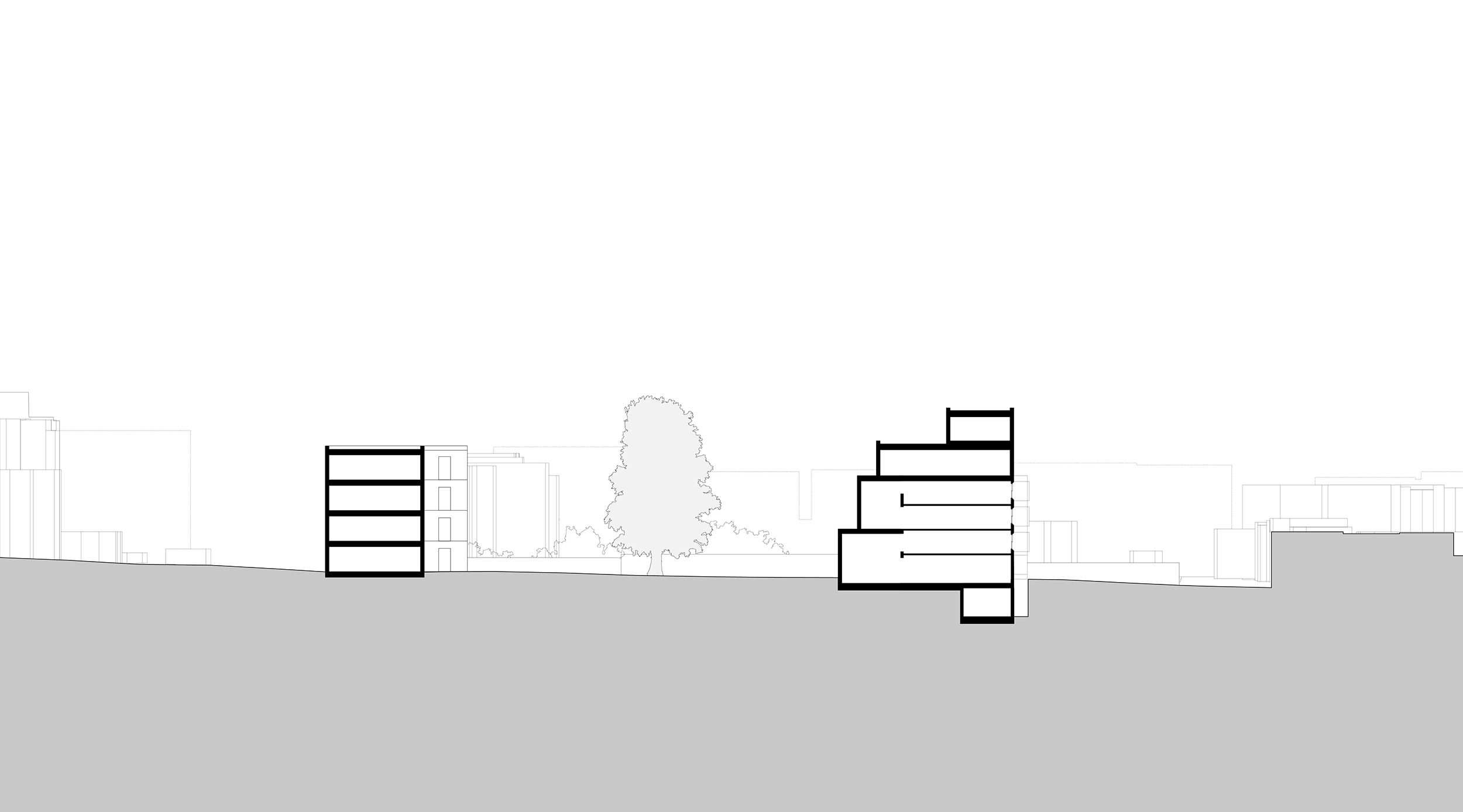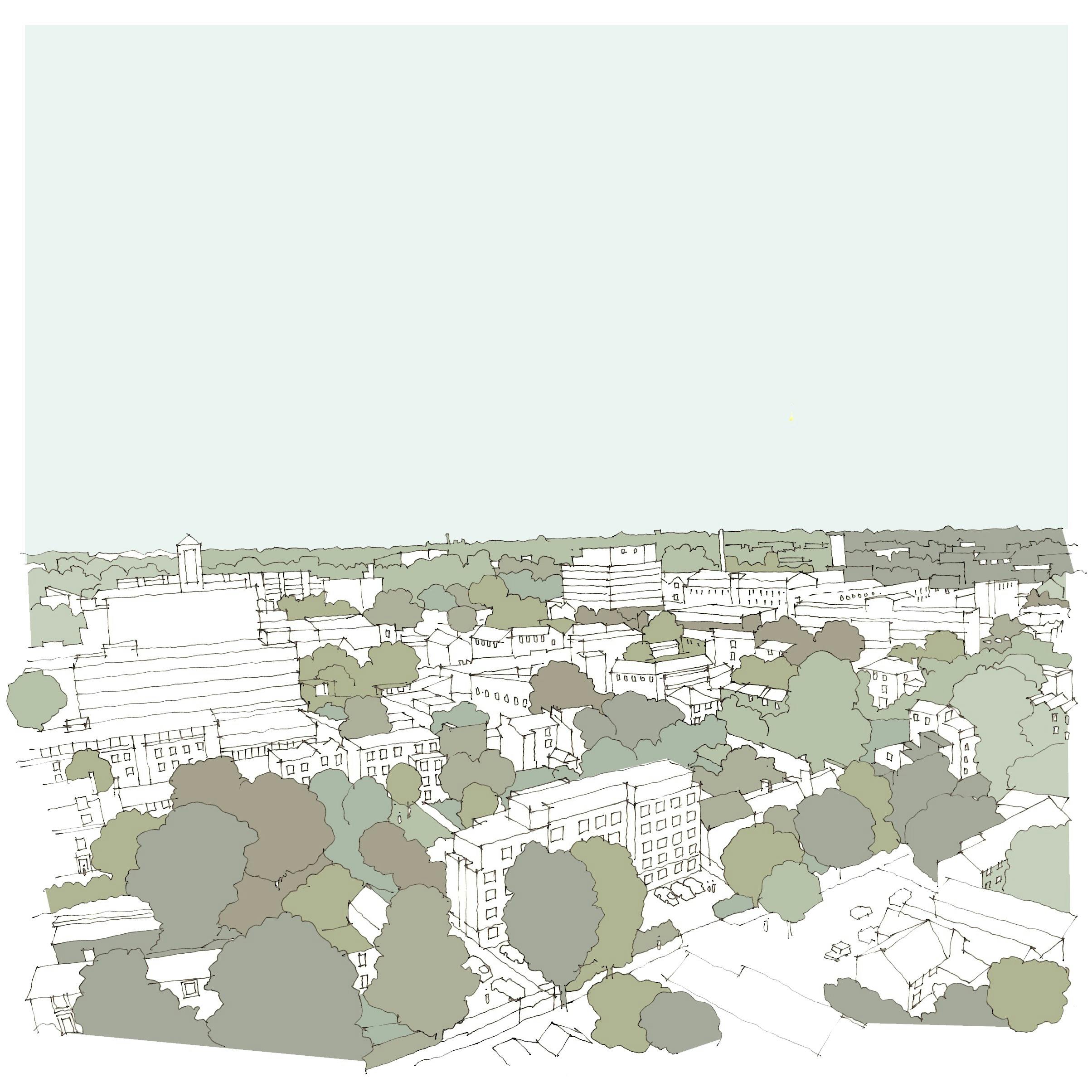Jennie Lee House
Feasibility of extending modernist building in South East London
Reed Watts were asked to explore the feasibility of extending this modernist building in South East London, currently used as a clerical base for the NHS. Over the years the building has become silted up to facilitate short term requirements, but in this process had become an inefficient and uninspiring workplace.
Taking the building back to its bones and extending the building at higher levels and to the rear, the useable area is doubled and the quality of space significantly improved. This deep retrofit approach saves money and time, limits disruption but is wholly sustainable, significantly reducing carbon compared to a new build.
The proportions of the modernist building are retained but the concrete cladding panels are replaced by a cloak of insulated render, softening the facade and significantly improving its thermal performance.
The proposals retain and enhance the central landscaped area which is characterised by its mature trees. The provision of additional space and planting will enrich the biodiversity and create an attractive natural refuge for staff and visitors.
At the opposite end of the site, the small two storey structure is removed and replaced with a large storey townhouse, matching the scale of the neighbouring properties.
Sector
Homes, Work / Play
Location
Denmark Hill, London
Client
Skyroom
Status
RIBA Stage 2
Visualisation
Studio Archetype, Georgia Allen
